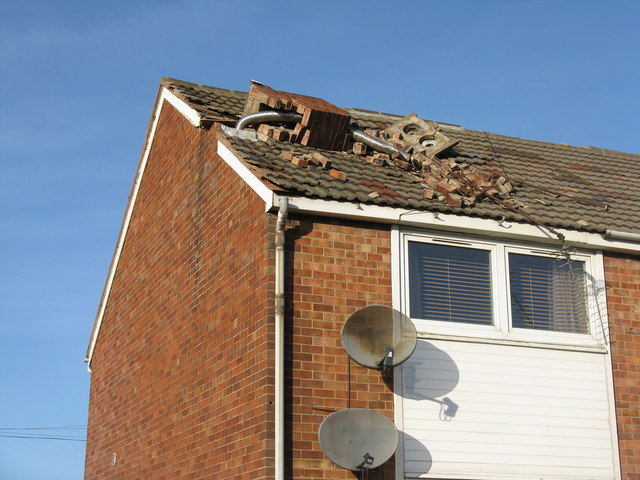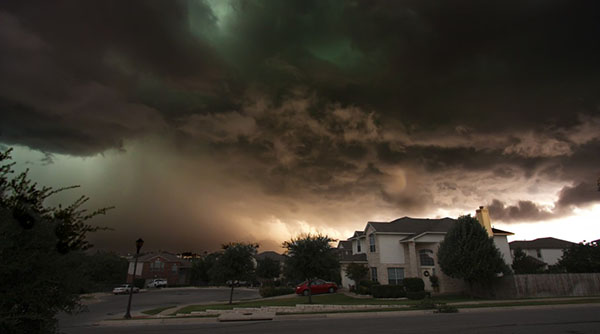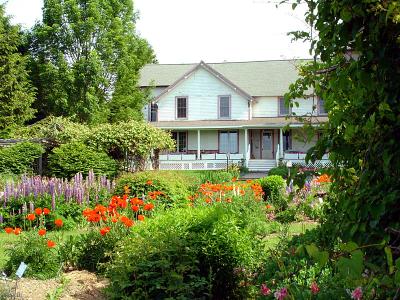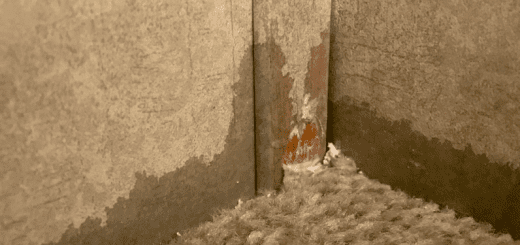Designs For a Disaster-Proof Architecture
Architects have been developing different strategies to respond to inevitable natural and social crises through the years. These disasters take hundreds to thousands of lives, cost billions of dollars in damage, and often result in humanitarian crises. However, pre-disaster mitigation, a significant part of the disaster-resilient architecture and design, can decrease the destruction in hazard-prone locations. In addition, this can also ensure that the impacts of a disaster are manageable and short-lived.
Architects have been developing different approaches in defending against natural disasters and social crises. They’ve developed other sturdy materials to help counter any natural disasters that may harm the establishment. One great example of these is the aluminum-insulated exterior access panels with sturdy and long-lasting materials to help keep your mechanical systems safe. They’ve also helped create innovative shelters for the homeless and successfully created disaster-proof homes. The good news is that certain disaster-proof houses offer this level of confidence. Here are other innovative architectural designs that can surpass different natural disasters:
Center for Postgraduate Studies
This structureStructure refers to the framework or components of a buildin... More is in Mexicali, Mexico, built by Studiohuerta. This building is mainly tasked with adding fresh to Mexicali’s Centro de Enseñanza Técnica y Superior campus. In 2010, a 7.2 magnitude earthquake hit the area that enacted the city’s stringent seismic codes. This instance led to Studiohuerta creating a minimalist aluminum-clad concrete structureStructure refers to the framework or components of a buildin... More. Its primary design is its disaster-proof elements that are the building’s thick walls, regulating interior temperatures.
Amphibious House
This structureStructure refers to the framework or components of a buildin... More is in Oxfordshire, England, made by the Baca Architects. London-based Baca Architects has made a name for itself in the world of floating architecture, and its wood Amphibious House is no exception. Oxfordshire is known to be highly prone to floodingFlooding is the overflow or accumulation of water in areas t... More; this is because its area is near what is aptly known as the Doomsday Creek. This angular house is slightly raised off the ground with the help of wood slats, allowing water to flow beneath. Though the place is still technically grounded, it appears to float on the floodwaters.
Faena Forum
This structureStructure refers to the framework or components of a buildin... More is arguably one of the prime attractions to new buildings that Miami saw in 2015. OMA’s Faena Forum is dedicated to Frank Lloyd Wright’s Guggenheim museum. It’s dotted with an elegant pattern of window cut-outs, and a drum-shaped exterior is designed to resist the tempest force winds of Miami’s frequent hurricanes and tropical storms.
DHB Parking Garage in Katwijk, Netherlands
Dutch engineering and design firm Royal Haskoning conceived this sleek underground structureStructure refers to the framework or components of a buildin... More as a parking garage and flood barrier, addressing the Netherlands’ frequent floodingFlooding is the overflow or accumulation of water in areas t... More problem with over 25 percent of the country being below sea level. This structureStructure refers to the framework or components of a buildin... More is termed the Best Dutch Building in 2016, given by the Royal Institute of Dutch Architects. This DHB parking garage is embedded organically into the surrounding dunes near the seaside.
Hat House in Tokyo, Japan
Following 2011’s devastating Tōhoku earthquake, concern for natural forces has played a progressive role in the history of Japanese design. The Apollo Architects welcomed this challenge in its concept for Hat House, a modern cube residence in Tokyo’s Shinjuku ward. This structureStructure refers to the framework or components of a buildin... More is topped with a triangular timber roof and a thick reinforced concrete wall that the Apollo Architects completed this summer.
Indestructible Concrete Beach House
People often visit the beach for relaxation, yet the coastal environment can also cause damage to buildings and other structures. This idea is reflected in the design of this Hamptons beach house that evokes peace while enduring hurricanes and salt corrosion. Aamodt/Plumb Architects used concrete to create a solid yet elegant home, complete with touches like sturdy waterjet cut metal screens customized into the shape of flowers. The architects gathered the sand used in the concrete from the vicinity. Now the owners can enjoy the serenity of the ocean without fearing destructive elements.
Blizzard-Ready Russian SkyDomes
The Russian company SkyDome created different sustainable, sturdy dome homes that can endure loads of up to 700 kgs of snow per square meter.” This was later coined as the “home of the future.” These domes are designed for people who battle extreme winter weather for comfort and safety. The structure’s round shape creates less heat loss, so the tenants don’t have to pay much for their electrical bills. This structureStructure refers to the framework or components of a buildin... More is also an excellent advantage for those who live in northern latitudes. SkyDome constructs its houses using natural materials such as pinewood, seaweed, flax, and cork.
Tsunami House
For many coastal residents, tsunamis are a real and present danger. A Washington State family wanted to prepare for this catastrophe. This instance led the Designs Northwest Architects to build the Tsunami House with several safety features. First, they raised the main living area about nine feet above grade. The Designs Northwest Architects built the foundation to endure high-velocity waves. They included strong materials like steel and concrete to bolster the home’s exterior. The interior has an industrial feel tempered with western red cedar ceilings.
Vagabond’s Off-Grid Orange Tiny House
This Orange tiny house from Vagabond can withstand water, pests, fire, and even extreme weather. This establishment is 100 percent free from harmful building materials and is sustainably constructed using elements such as a galvalume roof and a non-toxic pressure-treated plywood sheathing. Its natural wool acts as an insulator for the home, and anodized aluminum cladding guarantees that the residents will be warm in the cold seasons and cool in the summer. Orange receives its unique color from the Japanese Yakisugi method. This method is accomplished by treating wood that makes it fire-resistant and long-lasting. In addition, this tiny home can go off the grid with solar panels, passive appliances, and a wood-burning stove.
Cal-Earth Fashions Earthy Disaster-Ready Dwellings
Iranian architect Nader Khalili turned down his career in constructing high rises to pursue his passion for earth architecture. This structureStructure refers to the framework or components of a buildin... More is built with sandbags, earth, and barbed wire. Its super adobe structures offer an answer to the worldwide housing crisis. In addition, they are also resistant to natural disasters. They can be erected as a replacement for unstable slum shanties or to solve housing needs for refugees. Still, anyone interested in building their own sustainable home can learn the process through the organization Khalili founded in California – Cal-Earth.
Nature’s disaster is inevitable, and one way to conquer these battles is through modern architecture and innovation. Who knows what more advanced ideas these architects will produce to help create a safer home for the people.












