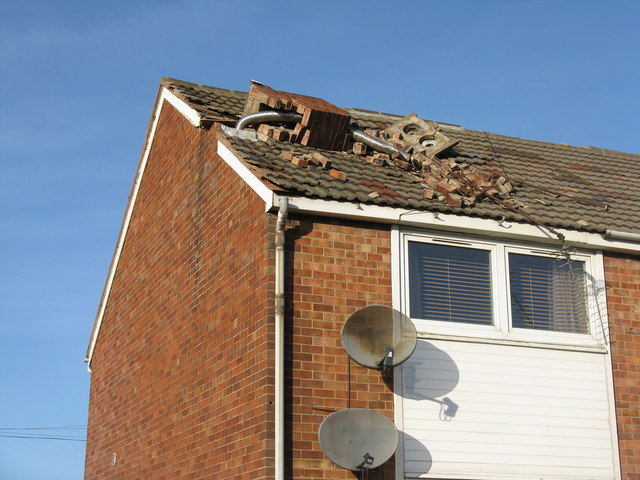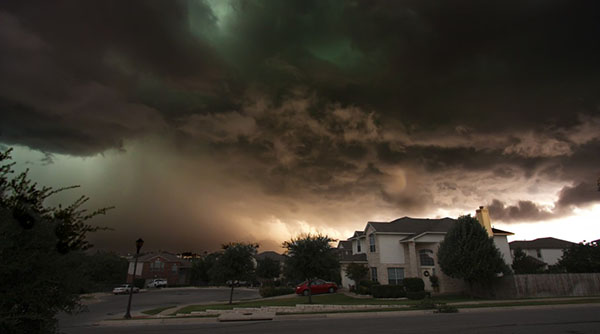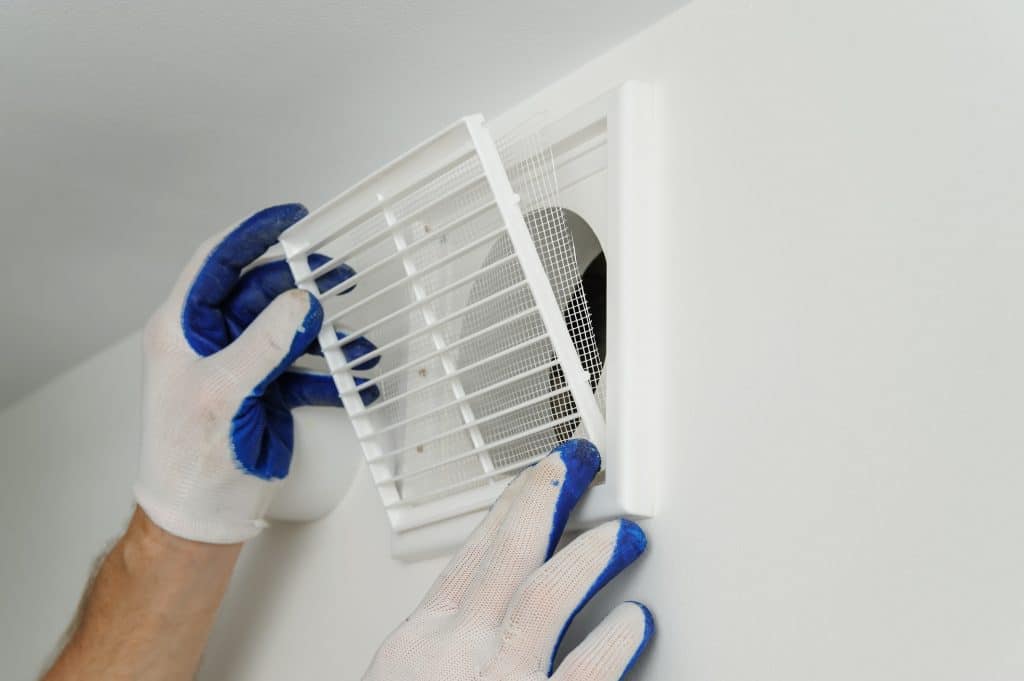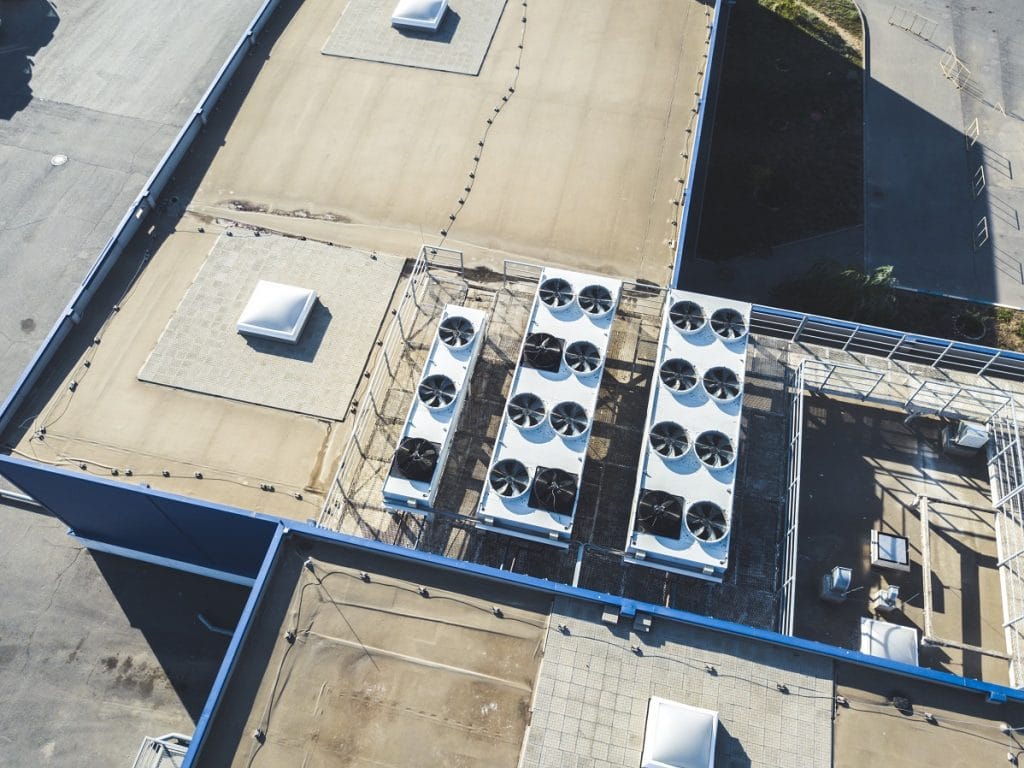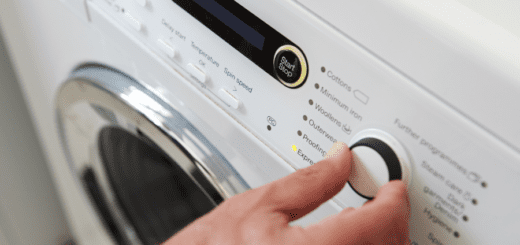Duct Access Doors Applications and Installation: What are the Best Practices?
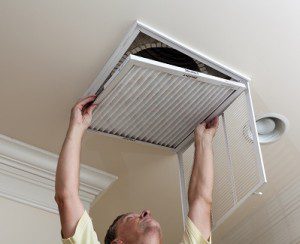 Commercial buildings have duct systems that transport air outside or inside of the building. An HVAC system usually brings in natural air from the outside to cool or warm it, depending on the weather. For establishments with kitchens, the smoke needs to go out through the ducts.
Commercial buildings have duct systems that transport air outside or inside of the building. An HVAC system usually brings in natural air from the outside to cool or warm it, depending on the weather. For establishments with kitchens, the smoke needs to go out through the ducts.
However, these ducts will get dirty over time because of the dust, debris, and bacteria, so you have to hire duct cleaners to remove them. One way to make their jobs easier is by installing duct access doors to enter hard-to-reach areas. If you plan on installing one for your duct system, you have to learn its installation and application basics.
Installing Duct Access Doors
During the initial construction stages of your commercial building, your contractors figure out where to install the components, and one of them is duct access doors. They can work effectively if strategically placed. Usually, your contractors hire subcontractors who have experience dealing with duct systems.
These personnel would know where to install them to ensure future technicians can clean, maintain, or repairRepair is the act of fixing or restoring damaged property, m... More the ducts without a problem. Usually, contractors install them either at the top or side of vents because it’s the most practical area. Installing duct access doors and panels near the edge of exhausts or HVAC systems won’t work because no one can reach the duct’s farthest areas.
If you want the access doors to function properly, you need to hire a professional technician with years of experience to install them. Sometimes, commercial building owners think that the installation doesn’t need any complex processes. You can find many instances when duct access doors would come off loose because someone installed them incorrectly, causing the dust and unwanted debris to go out and scatter everywhere within the building.
When you already have a reliable contractor to install it, ensure you get your duct access doors from reliable suppliers because you need them to last long. Poorly built duct access doors will sometimes cause more damage to other building components.
Installing in HVAC Duct Systems
As mentioned before, you can install duct access doors in duct systems, such as HVAC systems or kitchens. If you need one for your HVAC system, installing it won’t cost you much if your technician knows where to install them. Most technicians install duct access doors at the main sheet metal ducts for easy maintenanceMaintenance is the routine care, inspection, and repair of a... More and cleaning personnel access.
Once they find the perfect spot to install them, they need to measure and use a saw to create the opening. They need to ensure that they determine the correct measurements to eliminate sharp edges. Movements around the duct access doors with sharp edges can cause serious injuries.
Installing in Exhaust Air Ducts
Aside from the HVAC systems, your commercial kitchen will also need duct access doors because of the exhaust that sucks out smoke inside. An extremely busy cooking area generates a ton of smoke that can cause someone to choke if not diverted out of the kitchen.
Since the exhaust sucks smoke from the kitchen, duct access doors can provide convenient entry for cleaning personnel. Note that smoke will fill the exhaust air ducts with highly flammable grease, so they require regular cleaning to avoid hazards.
Installing duct access doors in exhaust air ducts is similar to installing ones in HVAC systems. They need to line up the template and attach it to where they want to create the opening. Once they attach the template, they need to make the hole by sawing through the metal, punch small holes on each screw point, and install the duct access door.
The Importance of Installing Duct Access Doors in Commercial Buildings
Without duct access doors in your commercial building, you’re going against the NFPA 96 Standard for VentilationVentilation is the process of exchanging or circulating air ... More Control and Fire Protection of Commercial Cooking Operations. Most preferably, the NFPA 96 talks about the importance of installing duct access doors in all commercial kitchen exhaust systems. Installing effective equipment in your commercial building can significantly reduce potential fire hazards.
The NFPA 96 states that vertical and horizontal ducts must provide access, with horizontal ducts having at least a 20” x 20” opening. If you cannot provide that opening size, you must create a larger one at 12 feet intervals to provide thorough cleaning.
Also, duct access doors must have the same thickness and material as the duct, usually an 18-gauge stainless steel or 16-gauge carbon steel. Each duct access door must be grease-tight and have a seal or gasket with a 1,500°F rating. Your contractors need to use stainless or carbon steel fasteners, and they should not go through the duct wall.
Hopefully, the things mentioned above will teach you how contractors install them and the importance of duct access doors for a commercial building.

